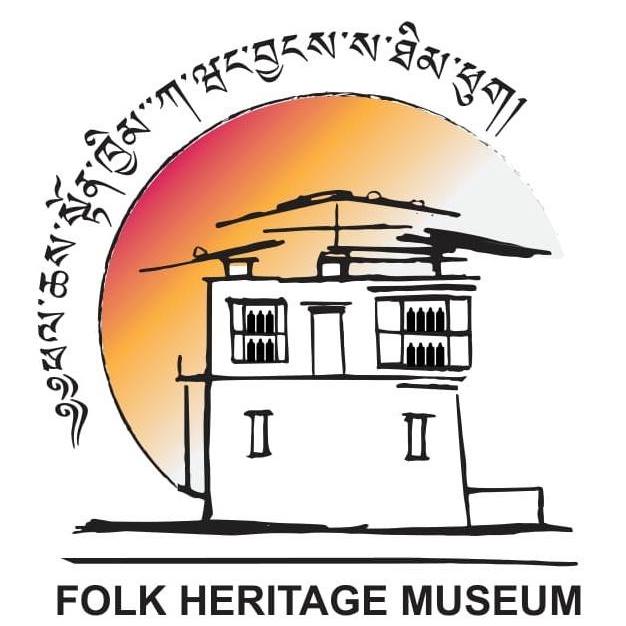Bhutan Echoes is a literature and arts initiative, an annual international literary festival held in Bhutan.
Her Majesty the Queen Mother of Bhutan, Gyalyum Ashi Dorji Wangmo Wangchuck is the Chief Patron of Bhutan Echoes: Drukyul’s Literature Festival.
The Pride of Bhutanese Architecture
At the heart of the Folk Heritage Museum lies a meticulously restored three-storied traditional house, crafted from rammed mud and timber. This architectural gem, dating back to the mid-18th century, embodies the quintessential design of an average household in the Wang region, known today as Thimphu. The enduring structure is a testament to the resilience and ingenuity of Bhutanese materials and the exceptional skills of our ancestral builders.
The enchanting features of Bhutanese architecture are profoundly influenced by the natural environment and climate. This unique climate has nurtured alpine vegetation, with forests teeming with diverse species such as oak, rhododendron, cypress, juniper, pine, and fir. The abundant timber resources have inspired an architectural tradition where wood is paramount. Shingle roofs and half-timbering are hallmarks of this style, reflecting the ease with which these raw materials can be sourced.The roofs, crafted from pine shingles, slope gently and are ingeniously designed to withstand Bhutan's fierce winter winds. Stones, strategically placed at regular intervals on laths across the loose shingles, secure them firmly. This simple yet effective technique ensures that the roofs remain intact even during the most severe windstorms.
Every aspect of this house, from its sturdy construction to the thoughtful integration of natural materials, tells a story of harmony with nature and a deep understanding of sustainable living. The Folk Heritage Museum not only preserves these architectural marvels but also offers a profound insight into the wisdom and craftsmanship of Bhutan’s rural past.

Why Folk Heritage?
Explore through these videos
Find us on Facebook
Contact
+975 02 327133
Post Box: 2003
Copyright ©
2024
Folk Heritage Museum. All rights reserved.
Web Designed & Developed by Druk Digital Services
